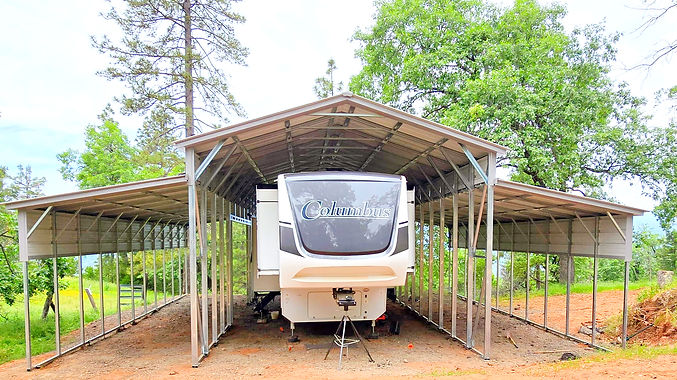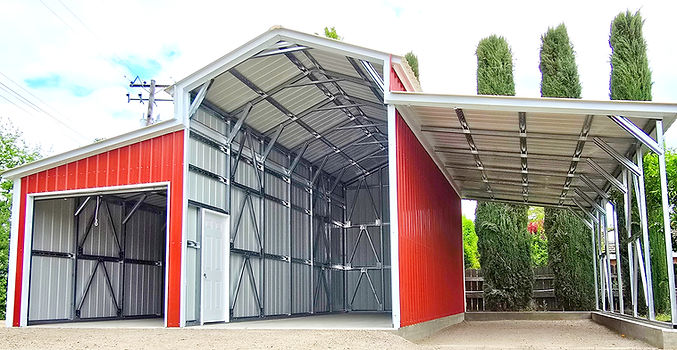
Step Down Barn Building
What is a Step Down Barn Building?
A step down metal barn has many names. It is also known as monitor barn, raised center aisle barn and Carolina barn. The key features of a step down barn are:
-
It has two slopes with a lower roofline, creating a step-down effect.
-
Generally, the central part is wide and attached with two lean-tos on both sides.
-
The size can be tailored to specific needs.
-
The metal step down barn design can be either fully/ partially open or fully enclosed.
-
Wider aisle space creates a large space for feeding livestock or storing large farm vehicles.
_edited_edited.jpg)
Vertical Roof -20'x40'x14'
Frame outs: (1) 14'x10'
_edited_edited.jpg)
Vertical Roof-12'x30'x13'
Applications Of Step Down Metal Barns
-
Hay & Feed Storage
-
Horse Barns
-
Machinery Garage
-
Workshops
-
Equestrian Arenas
-
Barn with Living Space
-
Home Pavilions
-
Event Venues
Various Customization Options For Step Down Barns
Here are some of the customizations you can add to your step-down metal buildings:
-
Insulation: We offer affordable insulators like single/double bubble and woven R17 to reduce condensation and moisture build-up. An insulator ensures the longevity of a steel building.
-
Side Metal Panels for Lean-Tos: A step-down barn can be completely or partially opened from all sides. You can install 26-gauge sheet panels on the metal barn roof and side walls. The lean-tos can be fully enclosed or open, depending on the need.
-
Color: We offer 15+ color options for roof and side walls, wainscot, and structural trim. You can match your door and window frames with your steel barn or choose a contrasting color. A color that matches an existing building will blend everything seamlessly.
-
Doors: For your metal barns, choose roll-up, walk-in, sliding, or traditional double-door styles. Steel doors are sturdy and hard to break into.
-
Roof Pitch: With step-down steel barns, you can opt for two pitches. One for the raised center and another for lean-tos.
-
Gutter: It is essential to install a gutter on large structures like a metal barn. It helps carry water to the deposition tank or ground. You can cover it using a gutter guard for less frequent cleaning. Note that we don’t provide gutters, but we do provide structural trim.
-
Fasteners: For customers who care about aesthetics, we have colored nails and screws that match the building's color for a seamless appeal.
-
Ridge Cap: This is essential for a vertical roof barn. It keeps the roof panels in place and seals the roof from leakage.
-
Ventilation: You can add ventilation for airflow and natural lighting. A ventilation system is crucial for livestock farming as it keeps foul air, pathogens, and moisture away.
-
Foundation: You can choose between leveled ground, gravel, asphalt, or concrete pier or slab to create the base of the building. Make sure your foundation is ready before our installation crew arrives.
.png)